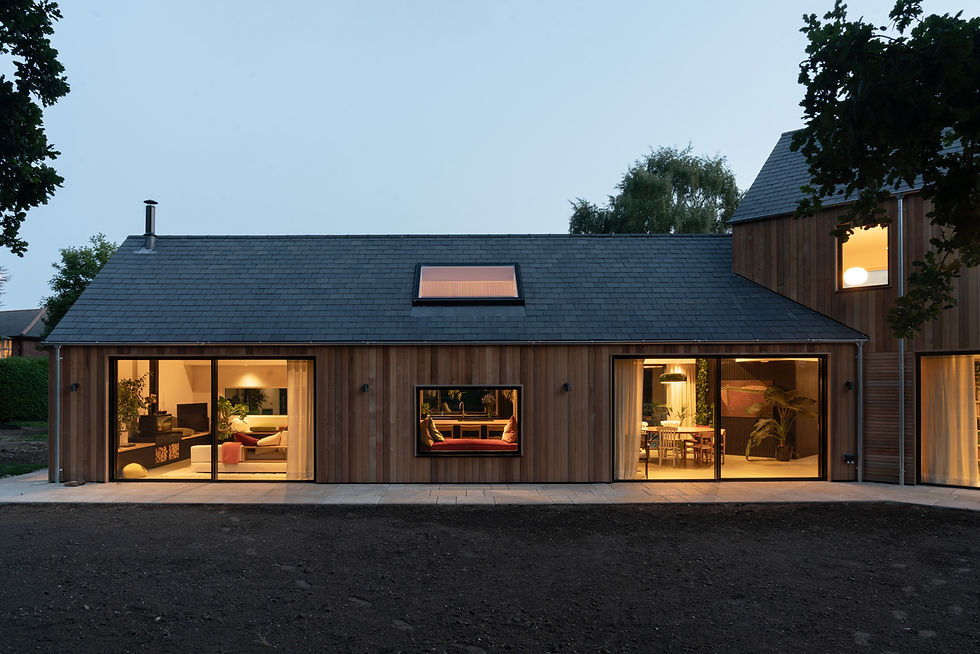All windows and wood: Timbers in Woolverstone
- John

- Sep 25, 2025
- 3 min read
If you are lucky enough to come upon this little piece of England in Woolverstone, Suffolk, the first thing you are likely to notice is not the house, but a tree. This does no disservice to the property; it is as architect and homeowner intended: a house designed to celebrate its setting.

“The oak had been neglected with an existing bungalow/barn conversion built within its root zone,” explains architect Juliet Moore. “The first priority was to remove the structure and allow the tree to breathe. The second was to create a house to sit alongside and connect to its ancient energy.”
The resulting structure, Timbers, looks out to the oak from the back, its three volumes – or pavilions – angled around it. Nearly every window and door along the rear and side facades offers up views of it. “The oak,” says Juliet, “is a constant companion to the internal spaces.”

Former neighbours in the next village and attendees at the same primary school, Juliet and Timbers-owner Anna have known each other since the age of 10. After Anna and partner Edward purchased the right to buy for the plot and bungalow and began looking for an architect, Juliet returned to the UK from Australia, where she had been living for 30 years.
“They couldn’t find anyone they clicked with, so asked my advice,” says Juliet. “That was how I got my first UK project.”
“Juliet understood that we wanted it to feel like living in a garden, not a house,” says Anna. “Her vision resonated with us. It was simple, elegant and prioritised the practical.”
The house has four bedrooms, four bathrooms/en-suites, an office, a main open-plan living space and a two-storey, light-filled atrium. There’s a green roof with a sun tunnel, PV panels and triple glazing throughout.

For Juliet, the strategic placement of the windows and doors was key. “The house is designed to maximise natural light and external vistas. There are views through the building from many aspects, connecting Anna and Edward to the landscape and to each other. The windows in the atrium encourage light to bounce off the internal geometries, turning the passing of time into a playful series of events.”

Anna’s favourite features include the low and long fixed-light window near the wood fire in the main living space and the multiple sit-and-enjoy-the-view perching spots dotted about the property.
“Put simply, this house is the windows,” she says.

“The winds can be strong here. You watch the trees blowing about all over the place and can’t hear a thing.”
okoHaus was recommended to homeowners Anna and Edward by another architect neighbour. “We wanted to use someone local,” says Edward, “and the okoHaus office is two fields away!”
The main contractor on the project was Ben Allen of the award-winning Woodbridge and Ipswich-based Birch Group – one of East Anglia's leading development and construction firms.
Juliet’s design called for high-performance, triple-glazed windows that would bring the property as near to Passivhaus standard as possible. Also required were solid, large-scale sliding doors with minimalist frames.
John Lewis at okoHaus recommended VELFAC V200 Energy windows (all top-guided, fixed or side-hung), the VELFAC Ribo front door and Solarlux Cero III sliding doors. Specified colours were RAL 9005 Jet Black, RAL 9003 Signal White and RAL 6002 Leaf Green.

“One of the challenges of the project was matching the aesthetic between the two different products,” says John. “To solve this, we built the Solarlux sliding doors into the walls and cladding to achieve a consistent sight line with the VELFAC windows. We also used Purenit threshold supports to achieve the precise height required to align with the floor finish.”
For everyone involved in the project, the outcome has been something to celebrate. “John and Robert from okoHaus were fantastic throughout,” says Anna, “just genuinely nice blokes – efficient, friendly, no hard sell. Anything we brought up was sorted out immediately. I have recommended them to lots of friends and neighbours.”
okoHaus is proud to have been a part of this build, and we aim to provide more door and window solutions for unique homes like Timbers. For more information on our products and services and how you can accomplish similar results for new builds or renovations, contact us today.




Comments